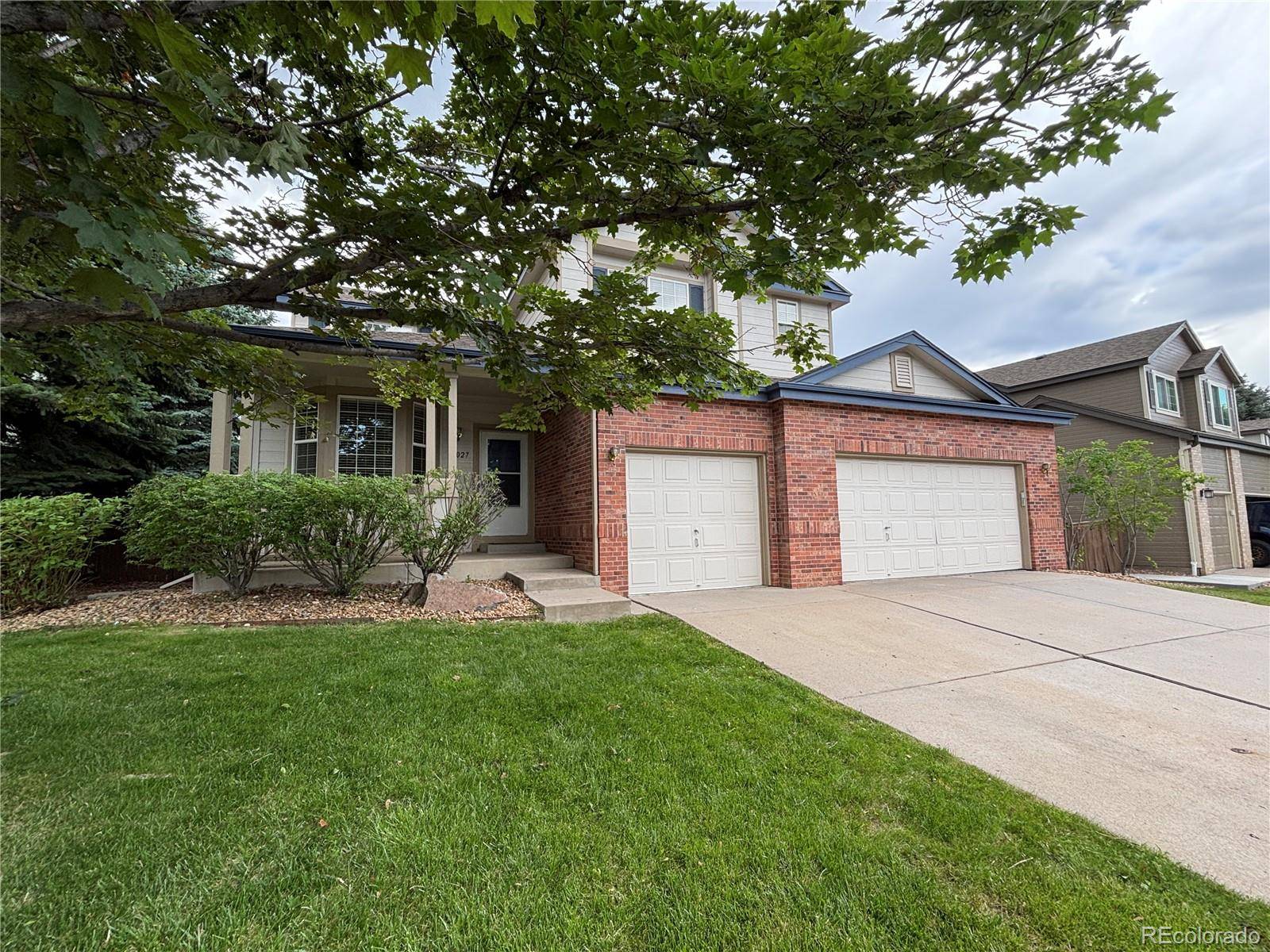$675,000
$690,000
2.2%For more information regarding the value of a property, please contact us for a free consultation.
10027 Sylvestor RD Highlands Ranch, CO 80129
3 Beds
3 Baths
2,498 SqFt
Key Details
Sold Price $675,000
Property Type Single Family Home
Sub Type Single Family Residence
Listing Status Sold
Purchase Type For Sale
Square Footage 2,498 sqft
Price per Sqft $270
Subdivision Highlands Ranch
MLS Listing ID 7094149
Sold Date 07/14/25
Style Traditional
Bedrooms 3
Full Baths 2
Half Baths 1
Condo Fees $171
HOA Fees $57/qua
HOA Y/N Yes
Abv Grd Liv Area 1,954
Year Built 1996
Annual Tax Amount $4,226
Tax Year 2024
Lot Size 6,969 Sqft
Acres 0.16
Property Sub-Type Single Family Residence
Source recolorado
Property Description
Step into comfort and style in this beautifully maintained 3-bedroom, 2.5-bath home featuring vaulted ceilings, an open-concept layout, and abundant natural light throughout. Cozy up by the gas fireplace in the living room or entertain with ease in the spacious living and dining areas. Central A/C and a sprinkler system! 3-car garage offers ample space for vehicles, storage, or a workshop. Looking to expand? The unfinished basement is full of potential! Located in the Highlands Ranch community, you'll have access to 4 rec centers, pools, tennis courts, and scenic trails. Just minutes from C-470, Chatfield Reservoir, the Tech Center, and the foothills — the best of both convenience and outdoor adventure is at your doorstep!
Location
State CO
County Douglas
Zoning PDU
Rooms
Basement Unfinished
Interior
Interior Features Ceiling Fan(s), Eat-in Kitchen, Five Piece Bath, Jack & Jill Bathroom, Pantry, Vaulted Ceiling(s), Walk-In Closet(s)
Heating Forced Air
Cooling Central Air
Flooring Carpet, Vinyl, Wood
Fireplaces Number 1
Fireplaces Type Living Room
Fireplace Y
Appliance Dishwasher, Microwave, Oven, Refrigerator, Self Cleaning Oven
Laundry Sink
Exterior
Garage Spaces 3.0
Roof Type Composition
Total Parking Spaces 3
Garage Yes
Building
Sewer Public Sewer
Level or Stories Two
Structure Type Brick,Frame
Schools
Elementary Schools Saddle Ranch
Middle Schools Ranch View
High Schools Thunderridge
School District Douglas Re-1
Others
Senior Community No
Ownership Individual
Acceptable Financing Cash, Conventional
Listing Terms Cash, Conventional
Special Listing Condition None
Pets Allowed Cats OK, Dogs OK
Read Less
Want to know what your home might be worth? Contact us for a FREE valuation!

Our team is ready to help you sell your home for the highest possible price ASAP

© 2025 METROLIST, INC., DBA RECOLORADO® – All Rights Reserved
6455 S. Yosemite St., Suite 500 Greenwood Village, CO 80111 USA
Bought with Way Out West Co., Inc.





