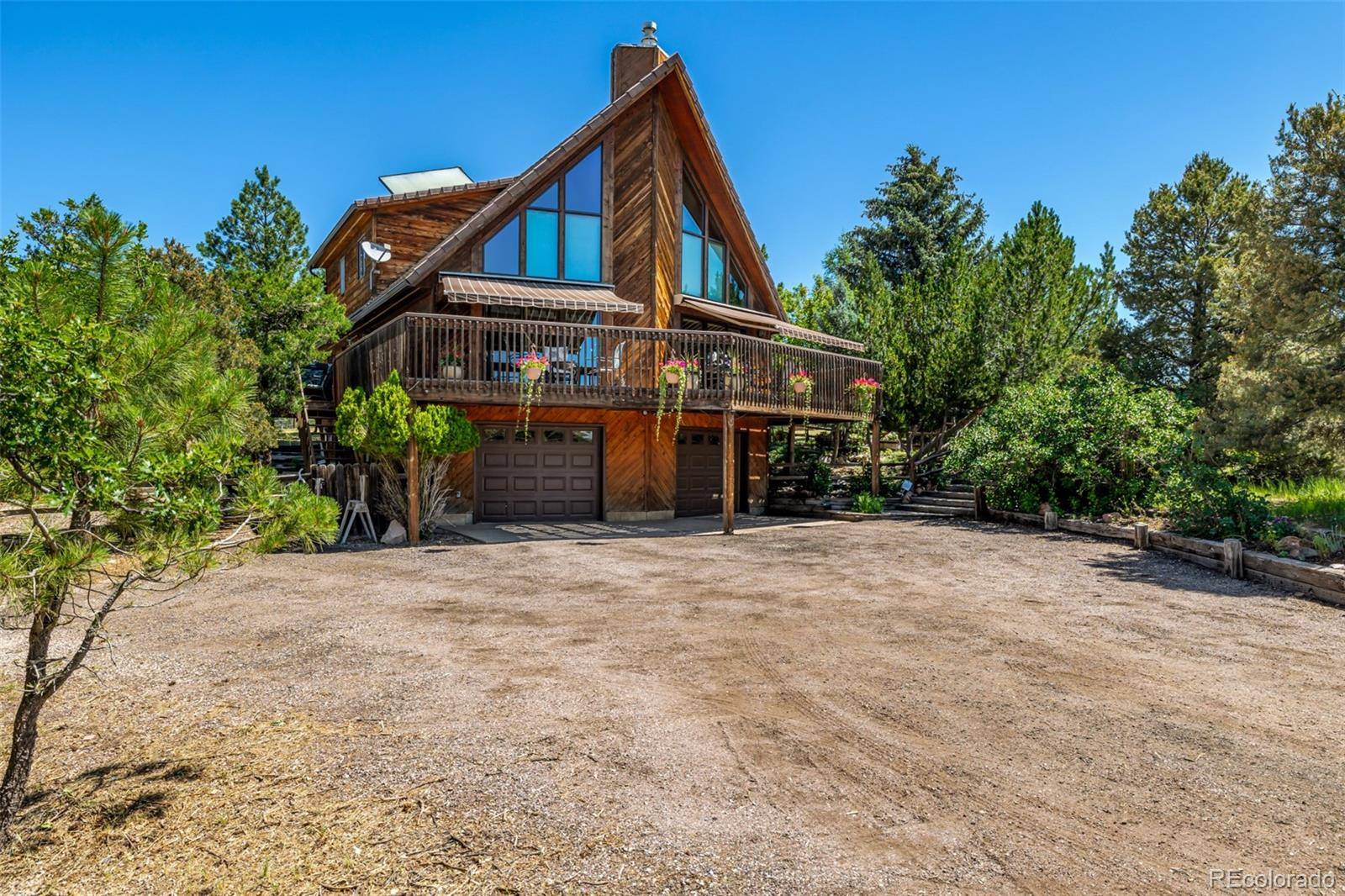8223 Burning Tree DR Franktown, CO 80116
4 Beds
3 Baths
3,183 SqFt
UPDATED:
Key Details
Property Type Single Family Home
Sub Type Single Family Residence
Listing Status Coming Soon
Purchase Type For Sale
Square Footage 3,183 sqft
Price per Sqft $313
Subdivision Burning Tree Ranch
MLS Listing ID 9870678
Style Mountain Contemporary
Bedrooms 4
Full Baths 1
Half Baths 1
Three Quarter Bath 1
Condo Fees $100
HOA Fees $100/ann
HOA Y/N Yes
Abv Grd Liv Area 2,433
Year Built 1981
Annual Tax Amount $5,674
Tax Year 2024
Lot Size 5.301 Acres
Acres 5.3
Property Sub-Type Single Family Residence
Source recolorado
Property Description
The gourmet kitchen is a chef's dream: recessed lighting, abundant cabinetry adorned with crown molding and storage with rollouts all around the two-tier island with a breakfast bar, sleek quartz counters & backsplash, 36-inch range & gas stove, and premium stainless steel appliances. The sizable, scenic loft offers versatility as a home office, study area, or reading nook with views of Pikes Peak.
The comfortable primary bedroom offers plush carpet, 2 closets, balcony access, and a private en-suite with dual sinks and a Steam Shower! One Jack & Jill bathroom! Spacious basement includes a large family room with a gas-stove fireplace, a bedroom, a laundry room, and a convenient mud room. Admire the sunrise from the relaxing deck or balcony or the stars from the gazebo. Feeling adventurous? Grab your horse from the two-stall horse barn and roam around 32 acres of open space. This dream is real and can be yours.
Notes for horse owners: the well is rated for equestrian use; zoned for horses; community has county-platted bridle path easements in addition to 32 acres of open space. The well is rated for equestrian use.
Location
State CO
County Douglas
Zoning RR
Rooms
Basement Finished, Walk-Out Access
Main Level Bedrooms 2
Interior
Interior Features Built-in Features, Ceiling Fan(s), High Ceilings, High Speed Internet, Jack & Jill Bathroom, Kitchen Island, Open Floorplan, Primary Suite, Quartz Counters, Vaulted Ceiling(s)
Heating Baseboard, Forced Air, Radiant
Cooling Evaporative Cooling
Flooring Tile, Vinyl
Fireplaces Number 2
Fireplaces Type Basement, Family Room, Gas, Gas Log, Living Room
Fireplace Y
Appliance Dishwasher, Disposal, Microwave, Range Hood, Refrigerator, Self Cleaning Oven, Washer
Laundry Sink, In Unit
Exterior
Exterior Feature Balcony, Garden, Lighting, Private Yard, Rain Gutters
Garage Spaces 2.0
Fence Full
Utilities Available Cable Available, Electricity Available, Natural Gas Available, Phone Available
View Mountain(s)
Roof Type Spanish Tile
Total Parking Spaces 12
Garage Yes
Building
Lot Description Fire Mitigation, Landscaped, Many Trees, Open Space, Secluded, Sloped, Suitable For Grazing
Sewer Septic Tank
Water Well
Level or Stories Two
Structure Type Frame
Schools
Elementary Schools Franktown
Middle Schools Sagewood
High Schools Ponderosa
School District Douglas Re-1
Others
Senior Community No
Ownership Individual
Acceptable Financing 1031 Exchange, Cash, Conventional, FHA, Jumbo, VA Loan
Listing Terms 1031 Exchange, Cash, Conventional, FHA, Jumbo, VA Loan
Special Listing Condition None
Virtual Tour https://www.zillow.com/view-imx/4a7becf0-34cd-4f60-b7e7-1d53b04bdcb8?setAttribution=mls&wl=true&initialViewType=pano

6455 S. Yosemite St., Suite 500 Greenwood Village, CO 80111 USA





