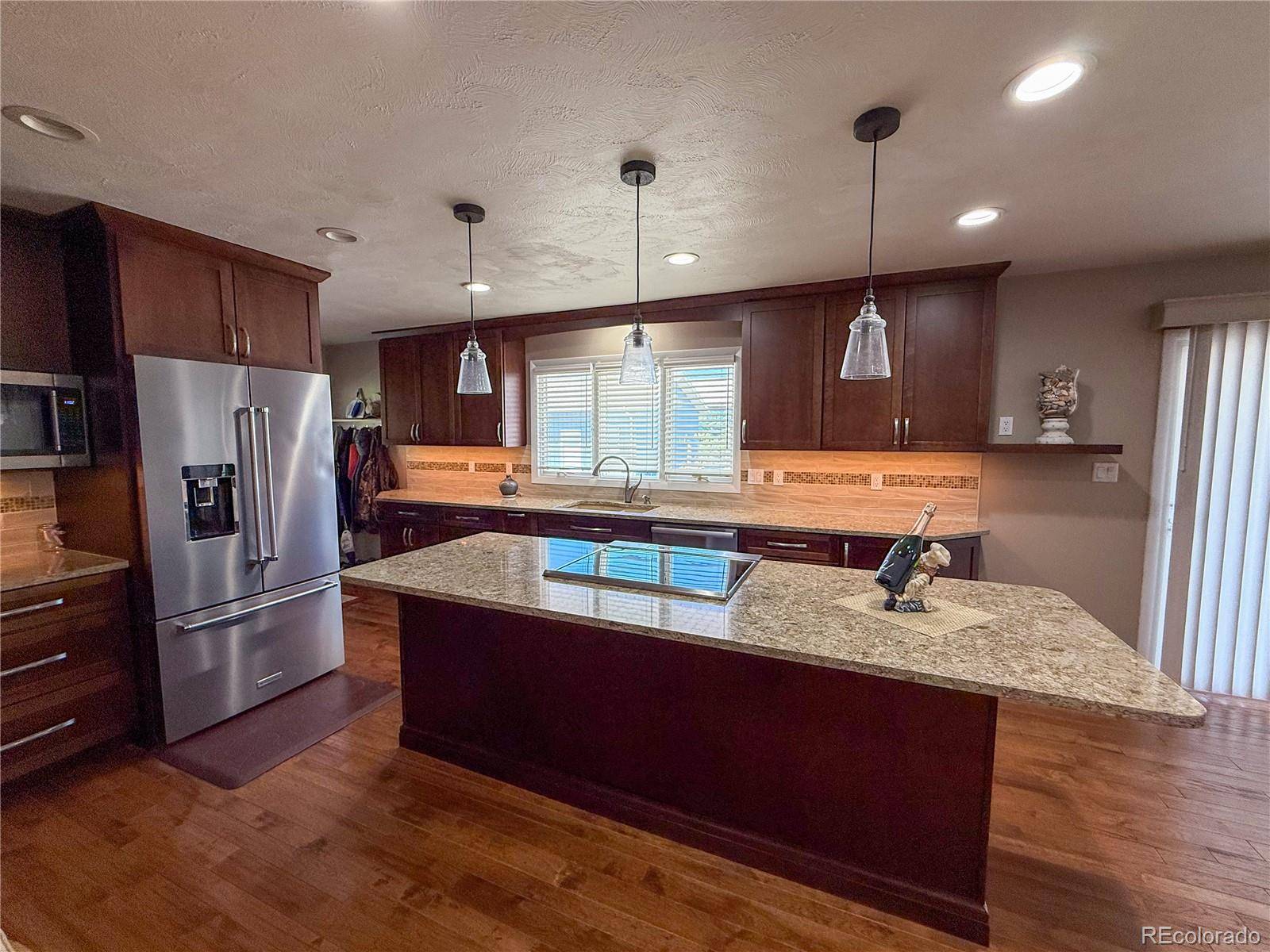1583 Rose AVE Burlington, CO 80807
3 Beds
3 Baths
3,008 SqFt
UPDATED:
Key Details
Property Type Single Family Home
Sub Type Single Family Residence
Listing Status Active
Purchase Type For Sale
Square Footage 3,008 sqft
Price per Sqft $175
Subdivision Burlington
MLS Listing ID 6051440
Style Contemporary
Bedrooms 3
Full Baths 1
Half Baths 1
Three Quarter Bath 1
HOA Y/N No
Abv Grd Liv Area 3,008
Year Built 1976
Annual Tax Amount $3,002
Tax Year 2023
Lot Size 2.146 Acres
Acres 2.15
Property Sub-Type Single Family Residence
Source recolorado
Property Description
Step inside to hickory floors and an open-concept layout that flows into a sleek kitchen with stainless appliances, touch faucets, induction stove, and quartz countertops—perfect for daily living or entertaining.
The master suite is a restful retreat featuring a cedar-lined walk-in closet and a spacious bath with dual sinks and proximity faucets.
Downstairs, the finished basement includes two non-conforming bedrooms with new flooring, updated lighting, and a utility room equipped with a wi-fi water shutoff valve for added peace of mind.
A standout 30x80 insulated garage offers a dedicated wash bay, Sun Star radiant heater, half bath, and ample cabinetry—ideal for storage, hobbies, or vehicle maintenance.
Outdoors, enjoy apple and peach trees, a greenhouse, a woodworking shop, storage sheds, and a fenced yard. All buildings received new composition roofs in 2023. Underground sprinklers keep the grounds lush, while a 22kw Generac generator ensures you're prepared for any weather.
This property blends comfort, function, and privacy—a rare opportunity to enjoy both modern amenities and country charm.
Location
State CO
County Kit Carson
Zoning Commercial-2
Rooms
Basement Bath/Stubbed, Finished, Full
Main Level Bedrooms 1
Interior
Interior Features Eat-in Kitchen, Kitchen Island, Quartz Counters, Walk-In Closet(s)
Heating Forced Air
Cooling Central Air
Flooring Carpet, Laminate, Tile, Wood
Fireplace Y
Appliance Convection Oven, Cooktop, Dishwasher, Gas Water Heater, Microwave, Range Hood, Refrigerator
Laundry Common Area
Exterior
Exterior Feature Barbecue, Dog Run, Garden, Private Yard, Rain Gutters
Parking Features Concrete, Heated Garage, Insulated Garage, Oversized, Oversized Door, Storage
Garage Spaces 6.0
Fence Full
Utilities Available Electricity Connected, Internet Access (Wired), Natural Gas Connected, Phone Connected
Roof Type Composition
Total Parking Spaces 18
Garage No
Building
Lot Description Level, Many Trees, Sprinklers In Front, Sprinklers In Rear
Foundation Slab
Sewer Community Sewer
Water Public
Level or Stories One
Structure Type Frame
Schools
Elementary Schools Burlington
Middle Schools Burlington
High Schools Burlington
School District Burlington Re-6J
Others
Senior Community No
Ownership Individual
Acceptable Financing 1031 Exchange, Cash, Conventional, FHA, USDA Loan
Listing Terms 1031 Exchange, Cash, Conventional, FHA, USDA Loan
Special Listing Condition None
Pets Allowed Cats OK, Dogs OK

6455 S. Yosemite St., Suite 500 Greenwood Village, CO 80111 USA





